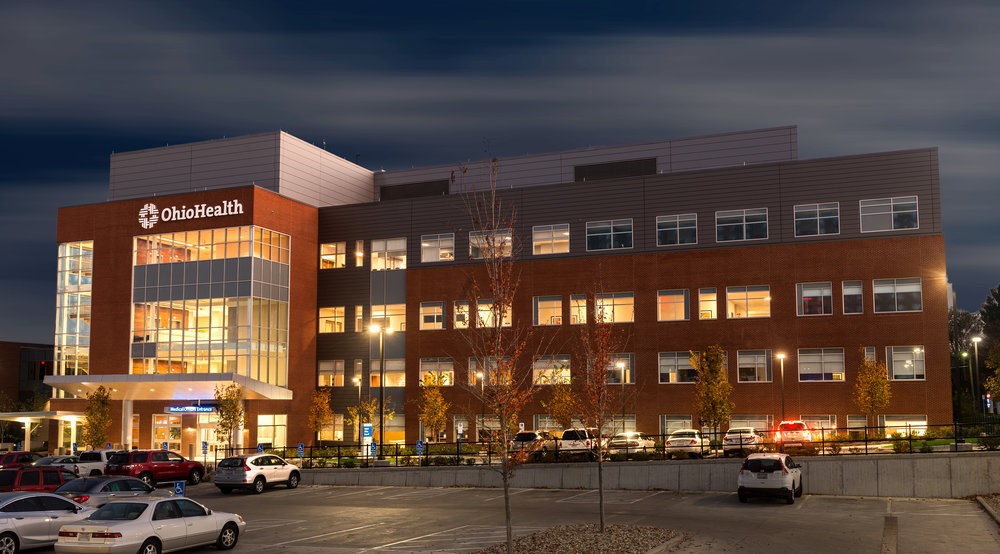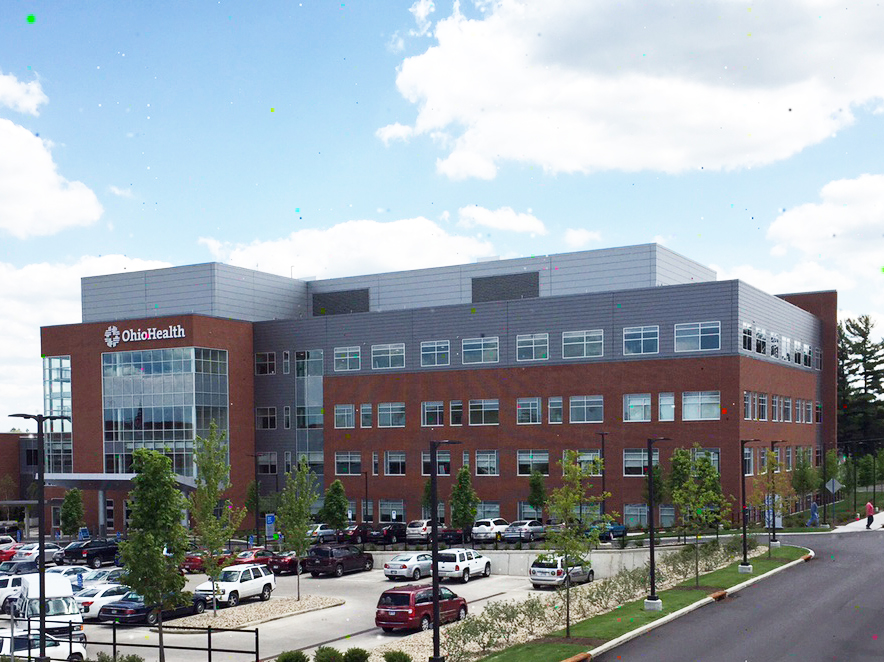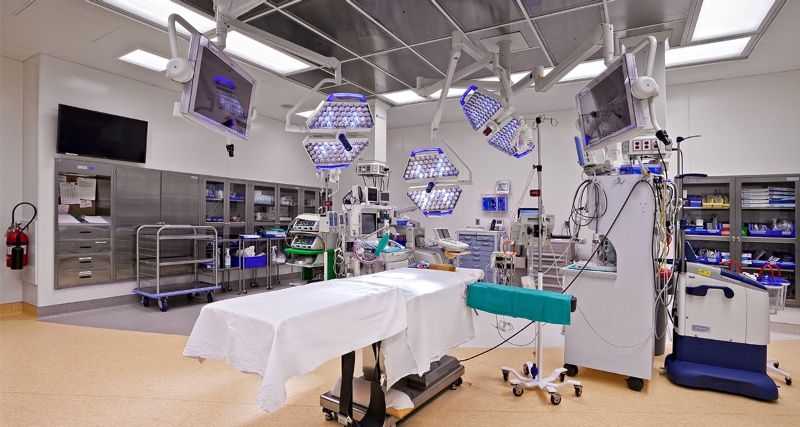New Medical Office Building (MOB) and Expansion of Surgery Center
The OhioHealth Mansfield MOB consists of 185,000 sq ft of new space as well as renovated space for the connection of the new MOB to the existing hospital. It houses ten (10) new state-of-the-art general surgery suites, two (2) new heart surgery suites, pre- and post-op areas, office and administration areas, exam rooms, procedure rooms and rehab areas.
Lake Erie Electric served as the electrical contractor partner on this design-assist project with Whiting-Turner, Korda Engineering, and other DA partners. Our scope included the primary electrical and low-voltage systems, including nurse call.
Healthcare
Market
6
Number of Floors
65 Electricians
Peak field force
184,000
Project Area (sq. ft.)
Design-Assist
Project delivery method







