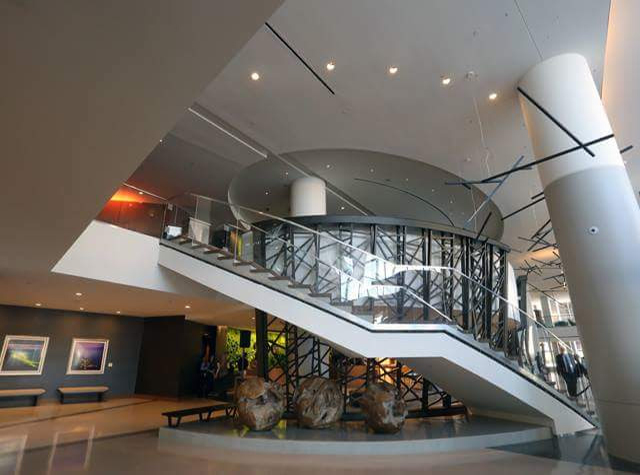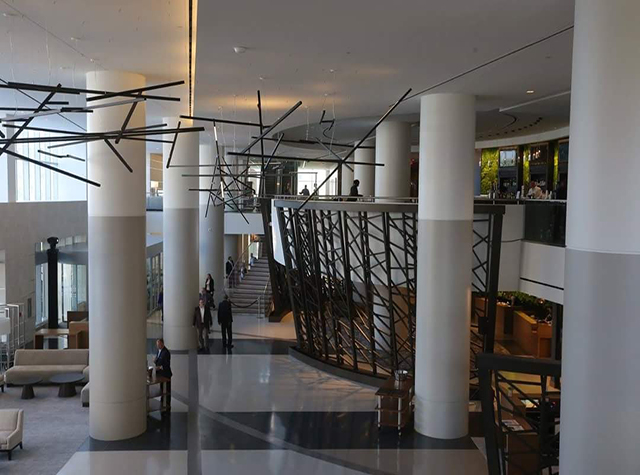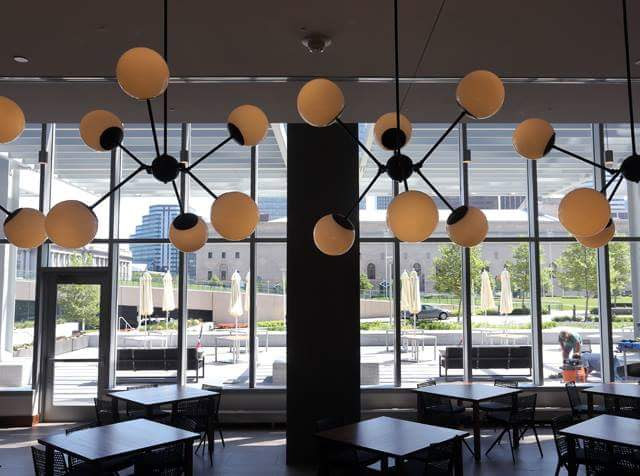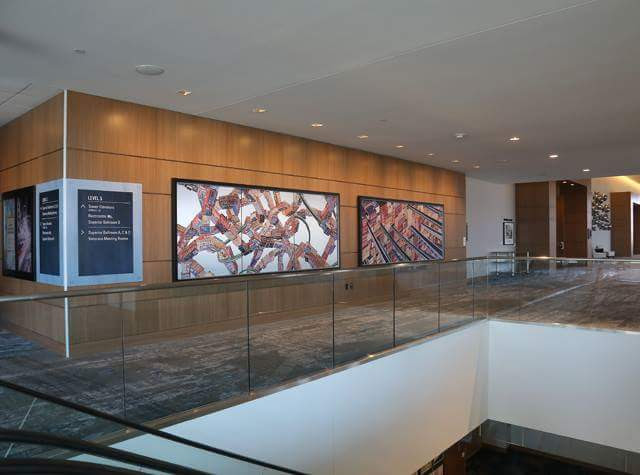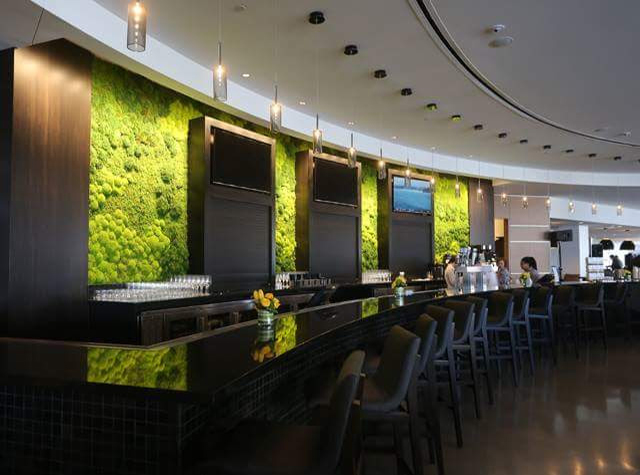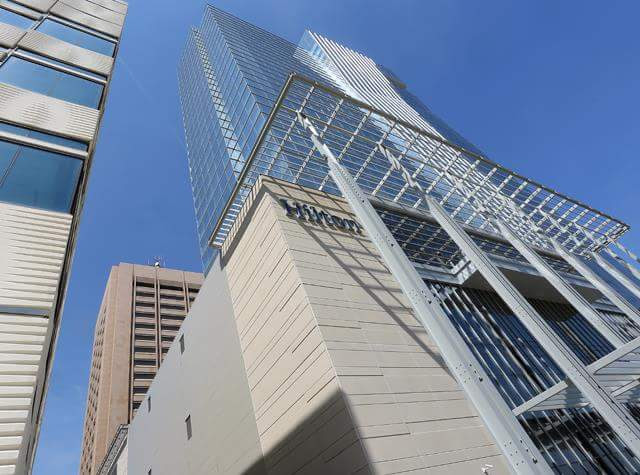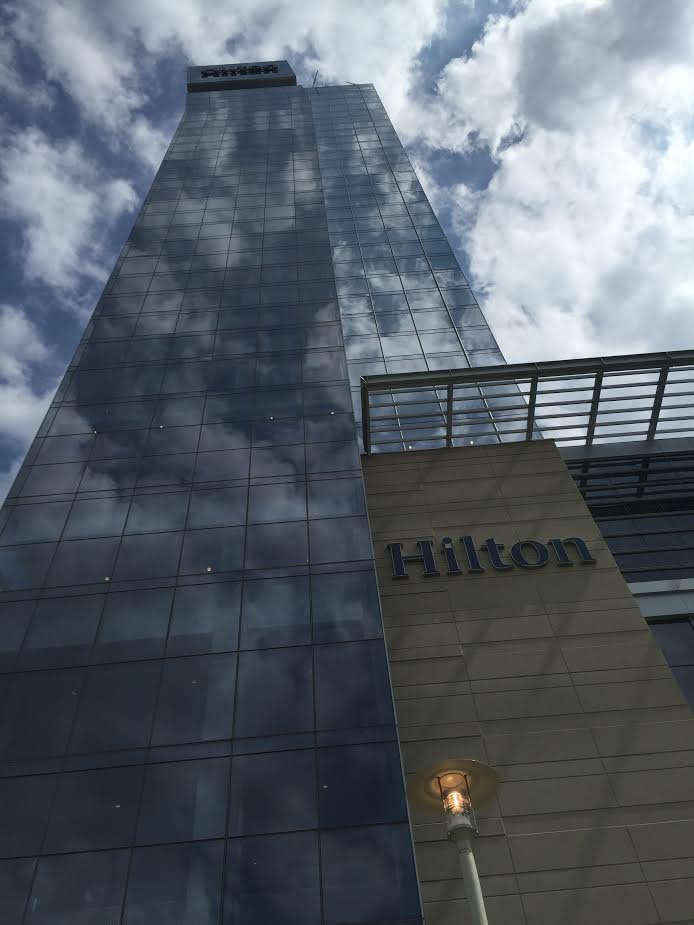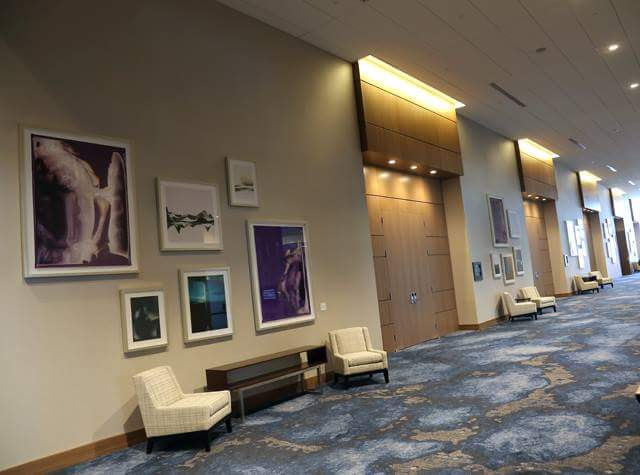The 675,000 square foot hotel opened June 1, 2016, and has already been host to the NBA for the Finals and hosted a full house for the RNC. There are 33 floors, making it the tallest hotel in Cleveland, comprising of 600 guest rooms, most rooms in a Cleveland hotel, two ballrooms, 12 meeting rooms, three bars (one located on the 32nd floor), two restaurants, a fitness center, a swimming pool, four terraces, one Zen garden, and a green roof. The building is over 400 feet tall. The hotel connects directly underground to the convention center and will connect via a tunnel under Lakeside Ave. to the Huntington Park Garage for valet parking.
The hotel contains over 6,000 light fixtures ranging over 150 different types, 55,600 feet of conduit, 512,000 feet of MC Cable, and over 445,000 feet of wire. 1,025,732 items were scanned out of our material consignment program and as of April 2016, 1,078,225 total man hours were clocked. This was a Design Assist project with collaborative efforts between Turner Construction, Ozanne Construction, VOA Associates Incorporated, Van Auken Akins Architects LLC, Cooper Carry Architects, and Karpinski Engineering ensuring quality, safety, and budget. More than 2,200 people came onsite for construction and the joint effort of all teams involved achieved zero lost time accidents. The Hilton will employ 450 full-time employees.
Light Fixtures
Feet of Conduit
Feet of MC Cable
Feet of Wire

