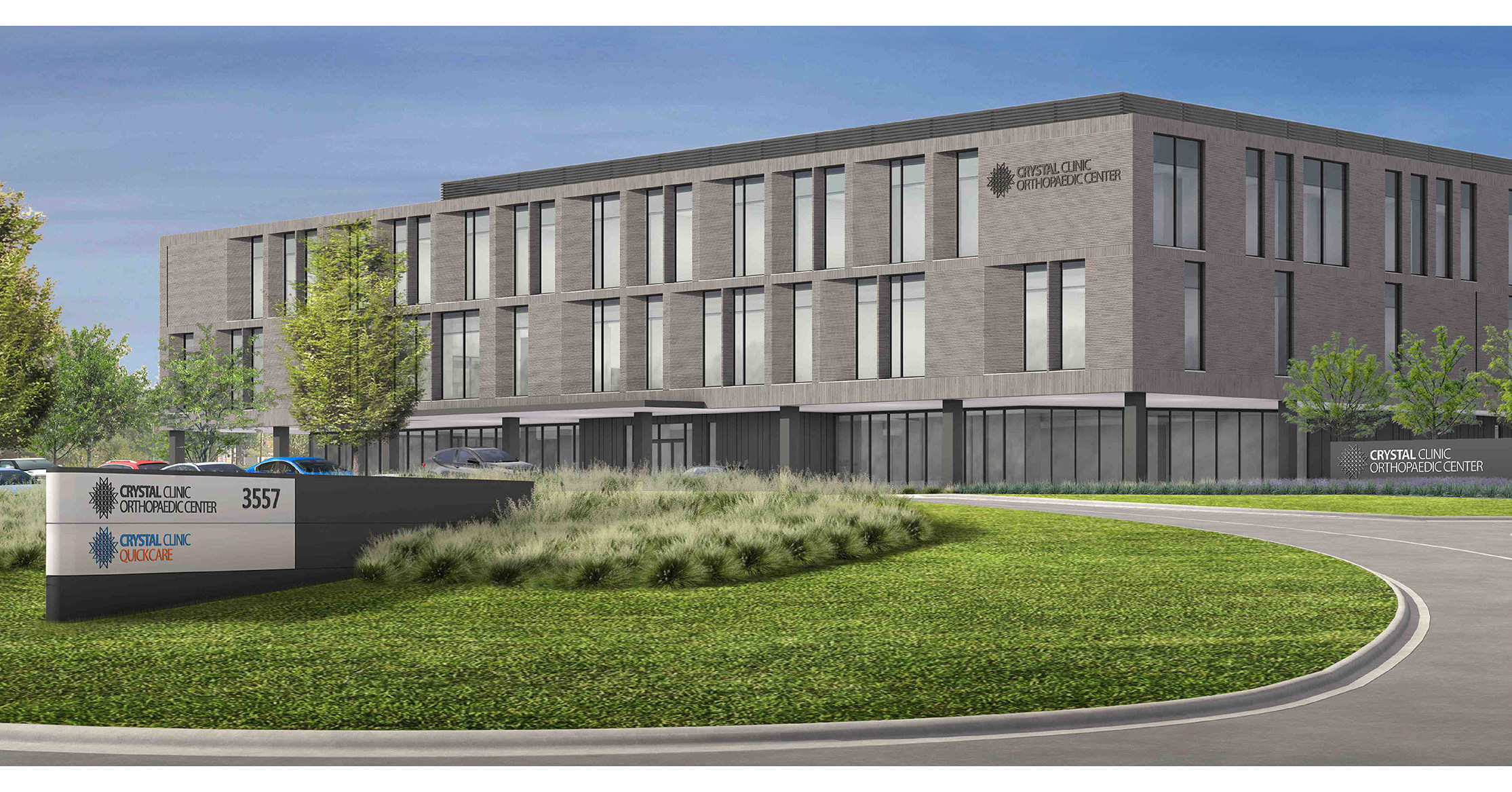Lake Erie Electric’s Akron and Cleveland Offices joined forces to provide the electrical infrastructure for the new Crystal Clinic Orthopaedic Center Hospital in Fairlawn. We were awarded the contract and brought on as part of the Design-Assist Team by Turner Construction Co. and the design team comprised of the architects ikm of Pittsburgh and engineers HGA from Wisconsin. The project team utilized BIM to coordinate all of the MEP installations, in turn allowing LEE to utilize our in-house pre-fab shop to fabricate all of our conduit supports and feeder conduit runs, as well as many of the other miscellaneous electrical components needed on the project, reducing the on-site installation labor needed.
The Crystal Clinic is a top-ranked orthopedic surgical, plastic and reconstructive surgical health system in Northeast Ohio. Construction of this new 178,000 sq. ft. hospital is an advancement for the Crystal Clinic and the region. The hospital features 12 operating rooms, 60 inpatient beds, imaging suite, kitchen and servery, administrative offices, essential patient support services, and an underground parking area for doctors.
Healthcare
Market
4
Number of Floors
25 Electricians
Peak field force
178,196
Project Area (sq. ft.)
Design-Assist
Project delivery method







