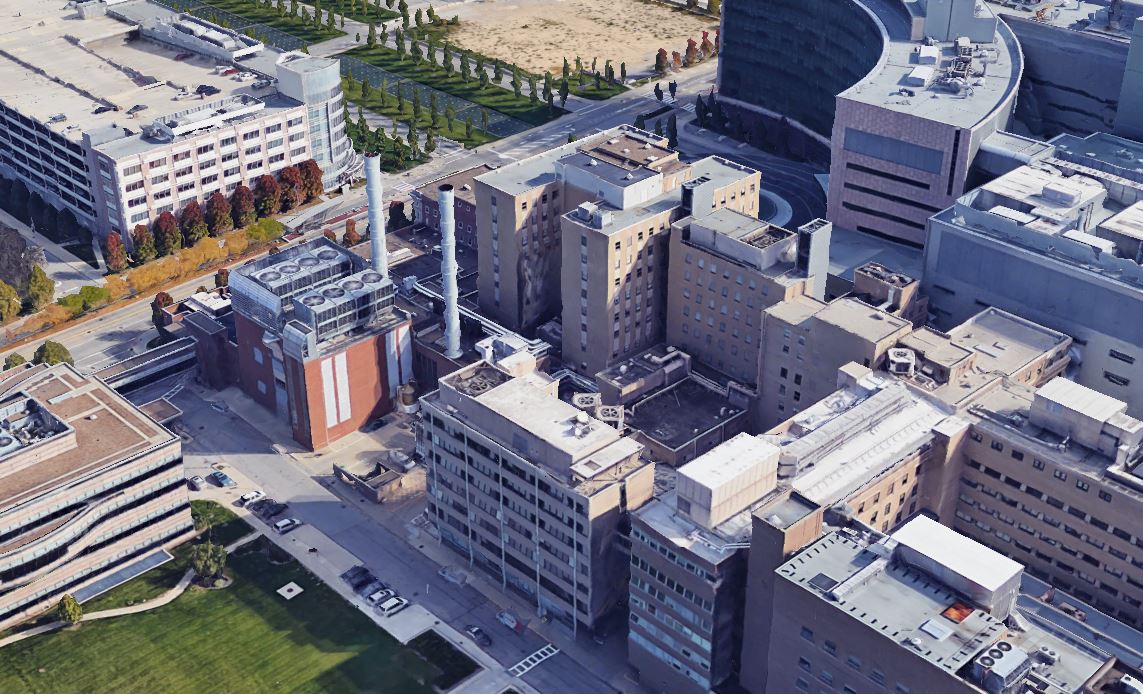The Cleveland Clinic Foundation H Building Power System Upgrade Project is a complete electrical system renovation including both normal and emergency power on the Clinic’s Main Campus. The H Building houses 300 patient beds, 15 operating rooms, critical care areas, operating on a 24/7 basis. This complicated project required a high degree of essential coordination with the owner and the other construction team members. The design team worked together for over a year to develop a plan to limit disruption to hospital operations, and the construction team continues this role, meeting weekly with hospital department heads. The greatest challenge during the first half of the project has been replacing 13 substations and the emergency generators while maintaining electrical function in the occupied building. The two largest parts of the project were located on the 3rd floor and a brand new penthouse built on the 9th floor. The 3rd floor coordination required BIM modeling.
Heathcare
Market
Design-Assist
Project Delivery Method
20,000
Project Area (sq. ft.)
250,000
Power Wire Quantity Installed (no. of linear feet)
45,000
Conduit Quantity Installed (no. of linear feet)



