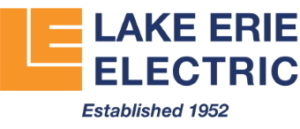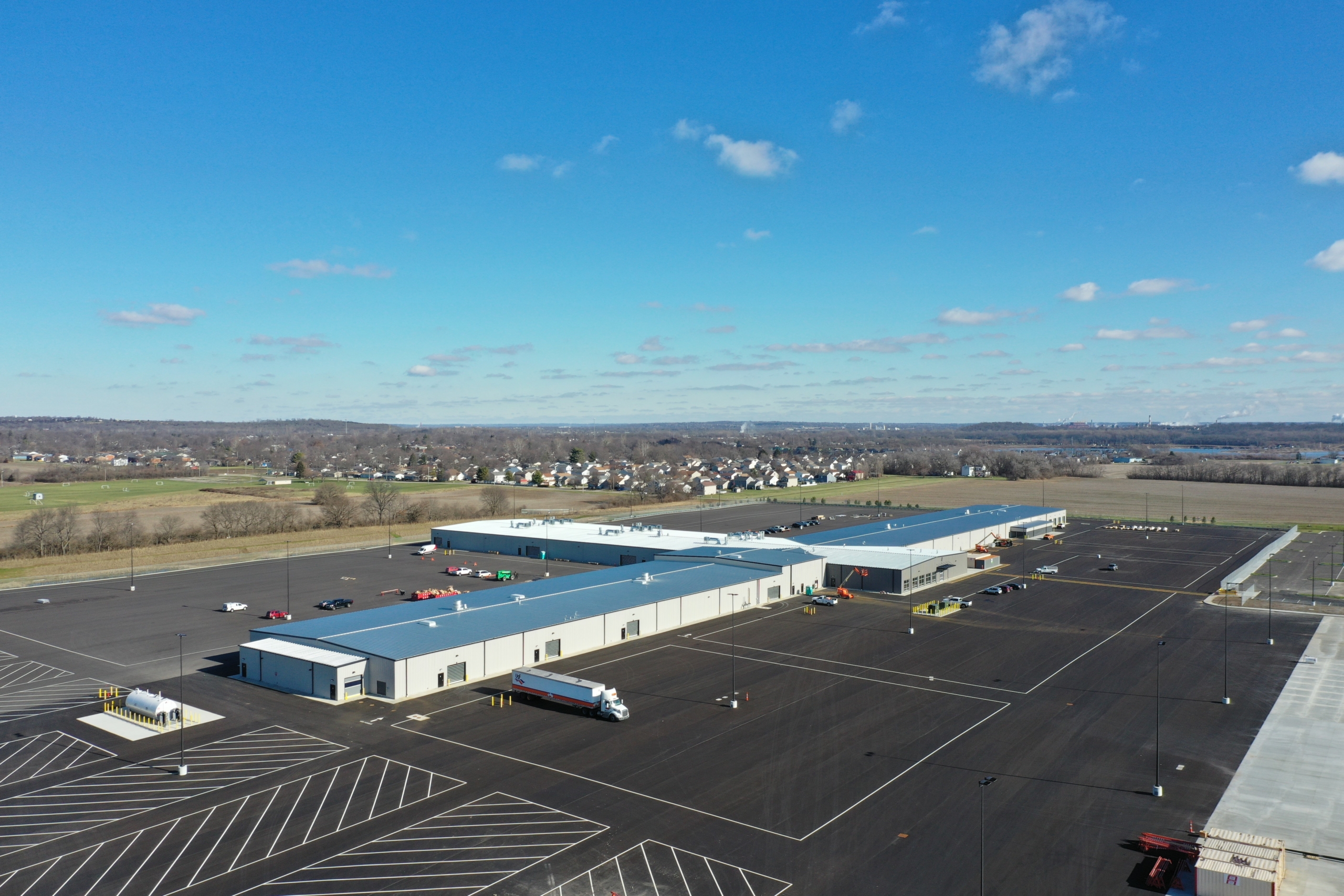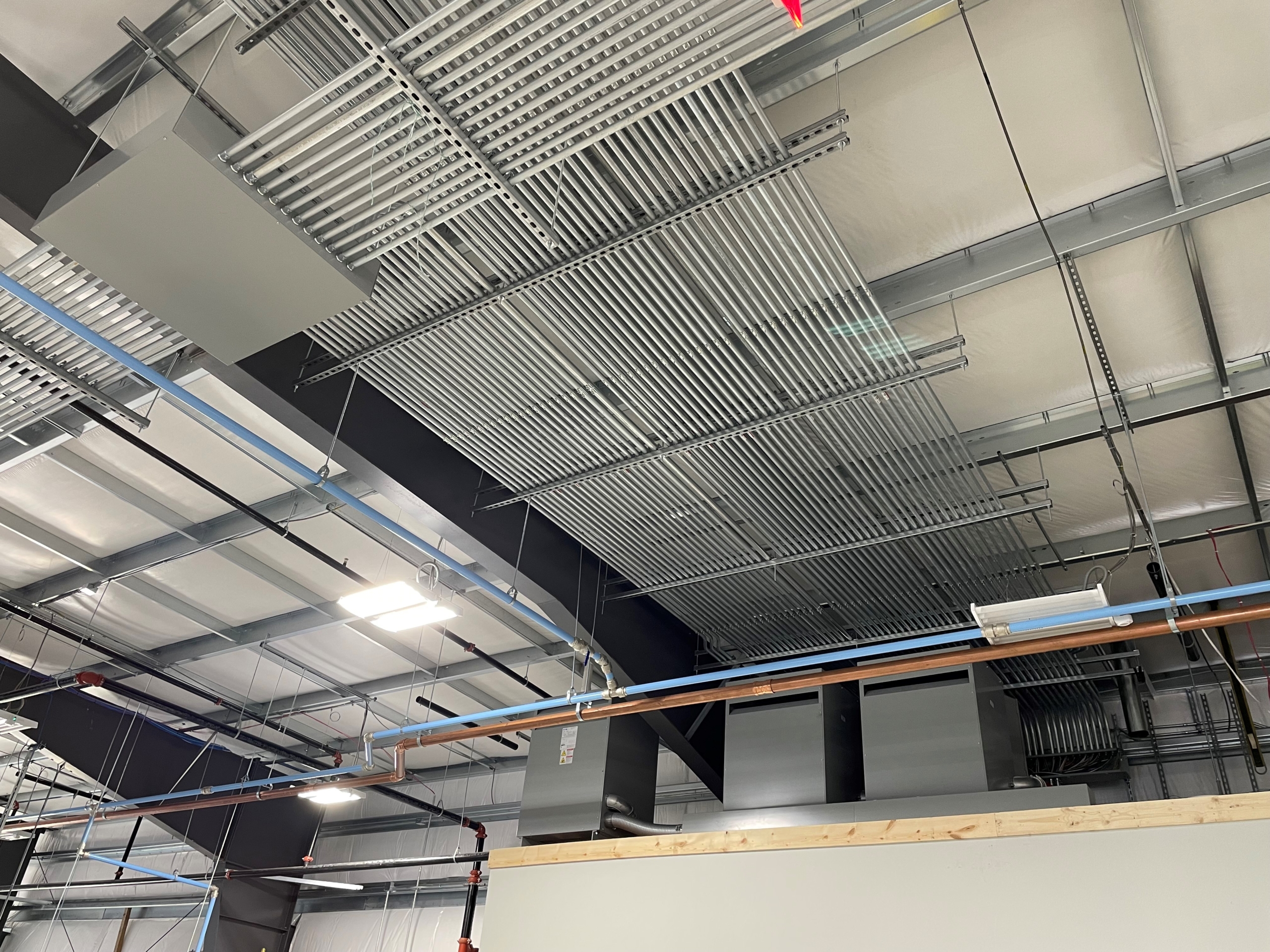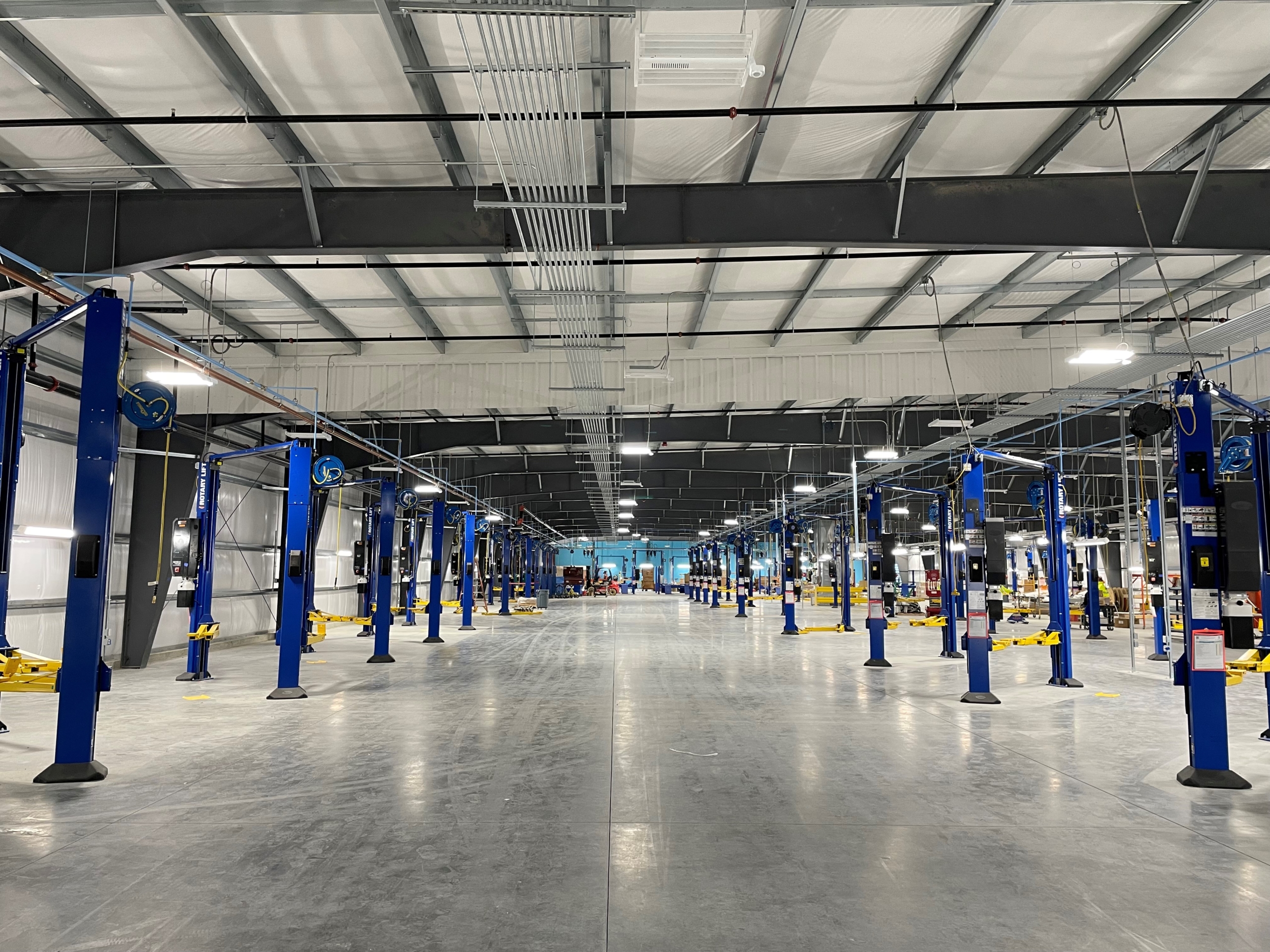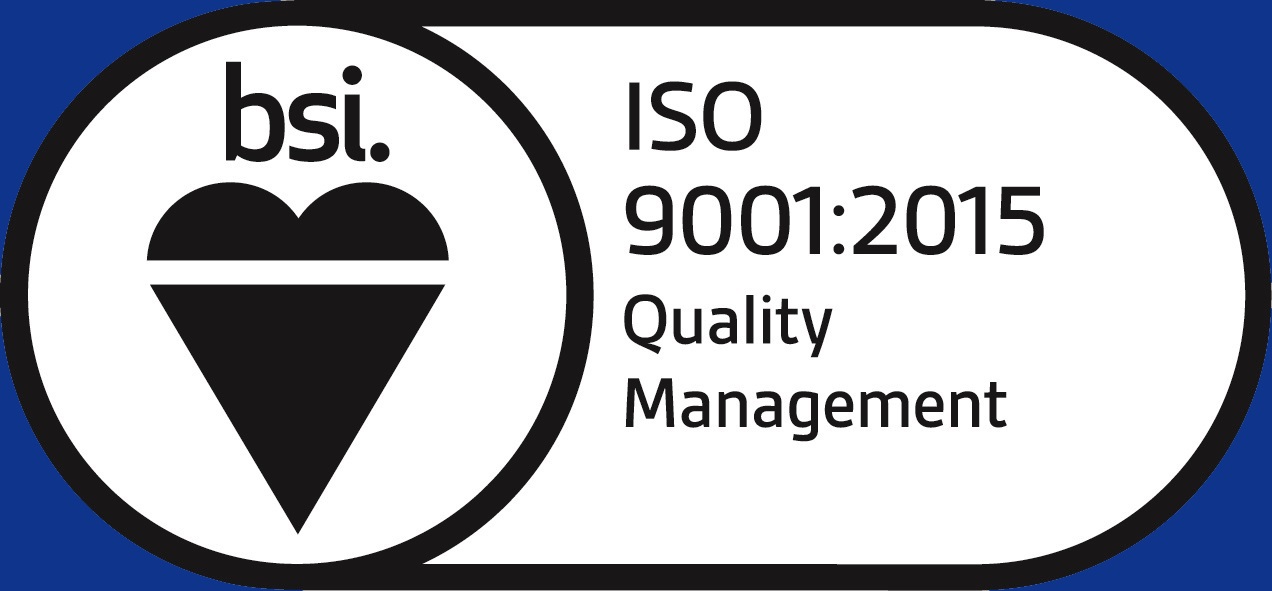The Carvana Vehicle Inspection facility in Trenton, OH was a fast-paced, greenfield construction project. Situated on 100-acres, the new facility consists of a 7,200 space parking lot and a 350,000 sqft, single story building. The building is divided into four functional areas: maintenance and repair, paint and body, detail and finish, and an administration area. The admin area includes a large break room, gym facility, locker rooms, training rooms and office space. The site parking lot features state-of-the-art digital inventory control, access control, and more than eighty (80), fifty-foot-tall (50′) LED pole lights. Lake Erie Electric’s scope included all power, lighting, equipment hookups, and fire alarm for the building, as well as underground power and pole lights across the entire site.
The Lake Erie Electric Dayton Division’s team recognized the challenges of the accelerated schedule and attacked the project from the BIM model to the final inspection. Despite the ambitious construction schedule and labor situation in the area, the team rallied together and successfully fulfilled its contractual obligations on-schedule and without incident or delay. The success of this project would not be possible without the outstanding leadership and dedication of the Dayton Division’s supervision and the cooperation and professionalism of the Construction Manager’s team.
Plan and Spec
Project Delivery Method
350,000
Project Area (sq. ft.)
1,500
Fixtures Quantity Installed (no. of fixtures)
103,000
Conduit Quantity Installed (no. of linear feet)
700,000
Power Wire Quantity Installed (no. of linear feet)
