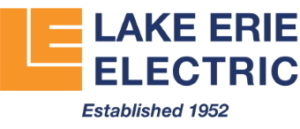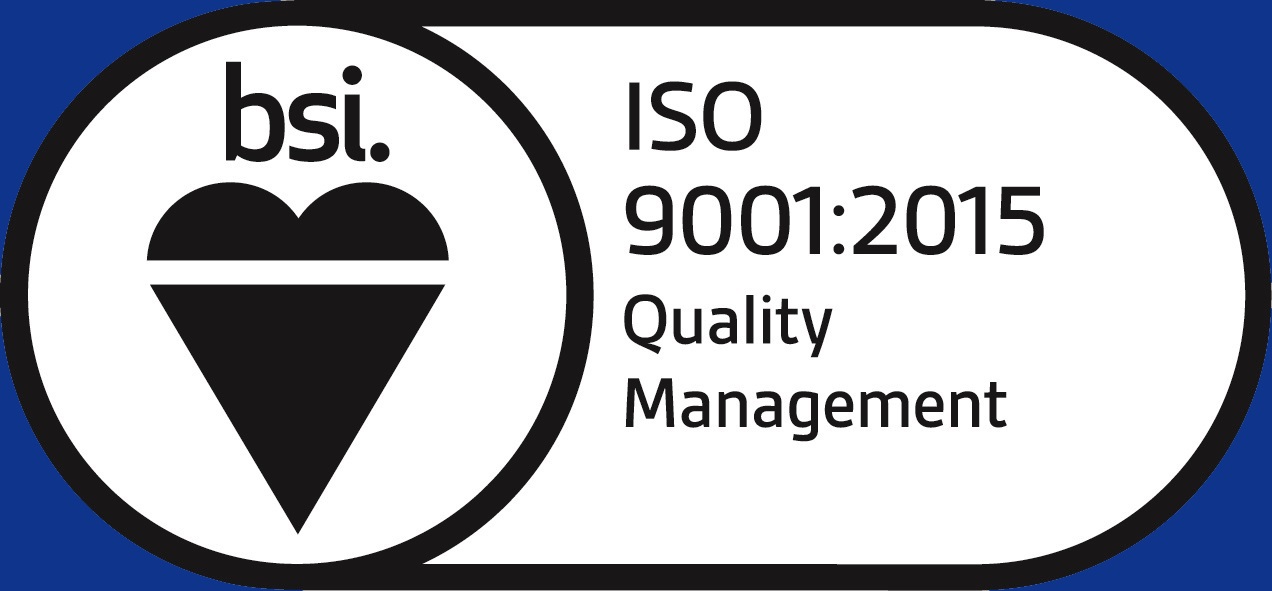Swagelok’s new Global Headquarters and renovation project consisted of the demolition of an existing office addition, renovation of 42,000 sq. ft. existing shop/support space, construction of a new 124,000 sq. ft., 3-story office and laboratory building addition. The renovations included locker rooms, cafeteria, offices, and conference rooms. The new Global Headquarters features many executive spaces, offices, open office areas, cafes, labratories with classified areas, a Makerspace, executive garage, and full parking lot replacements.
Lake Erie Electric served as a design-assist partner on this project. During preconstruction LEE worked hand and glove with the owner and design team to maintain the constraints of the budget while exploring options for maximum utilization of the spaces to meet the needs of the owner. By utilizing a collabrative work structure, prefabrication, and other LEAN stratagies LEE was able to provide a high quality project within the constraints of the schedule and budget. This dedication to cost-conscious quality enabled the customer to make additional improvements to many systems at the facility that were not initially expected to be captured in this project. In addition to delivering a successful project, LEE was able to build a great relationship with the project team and the owner.
Commercial
Market
4
Number of Floors
24 Electricians
Peak field force
124,00 New | 42,000 Reno
Project Area (sq. ft.)
Design-Assist
Project delivery method




