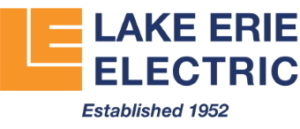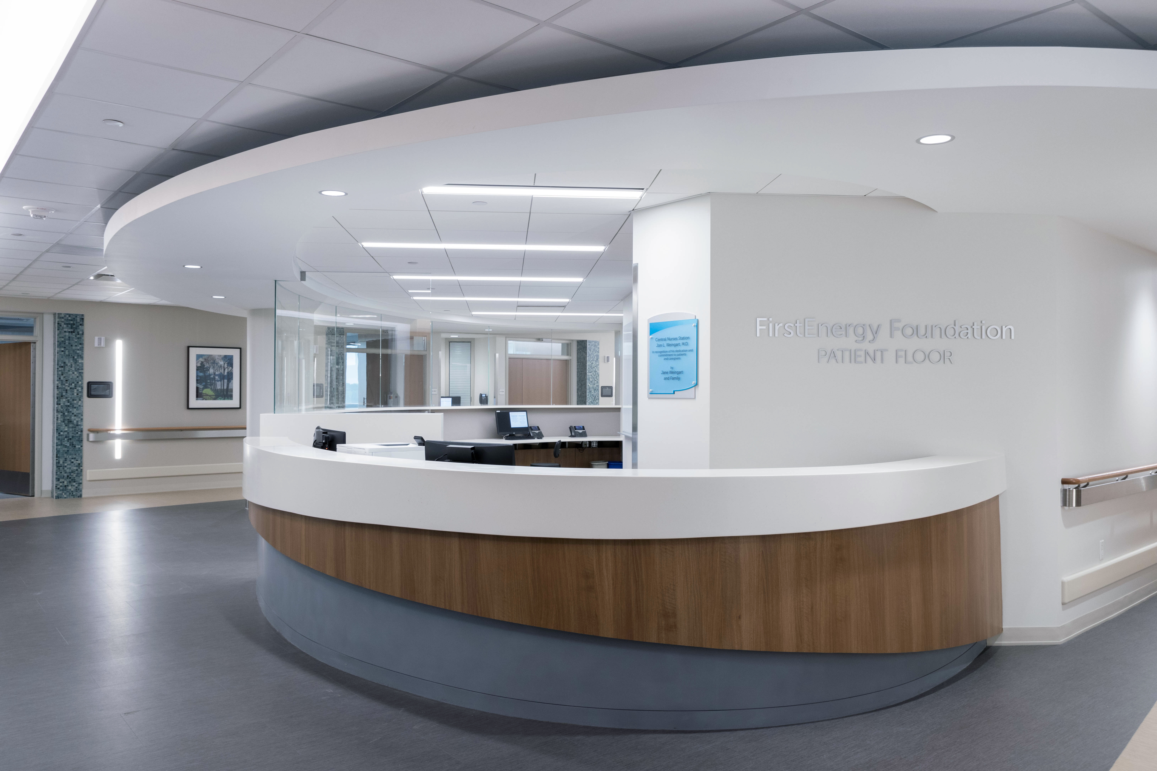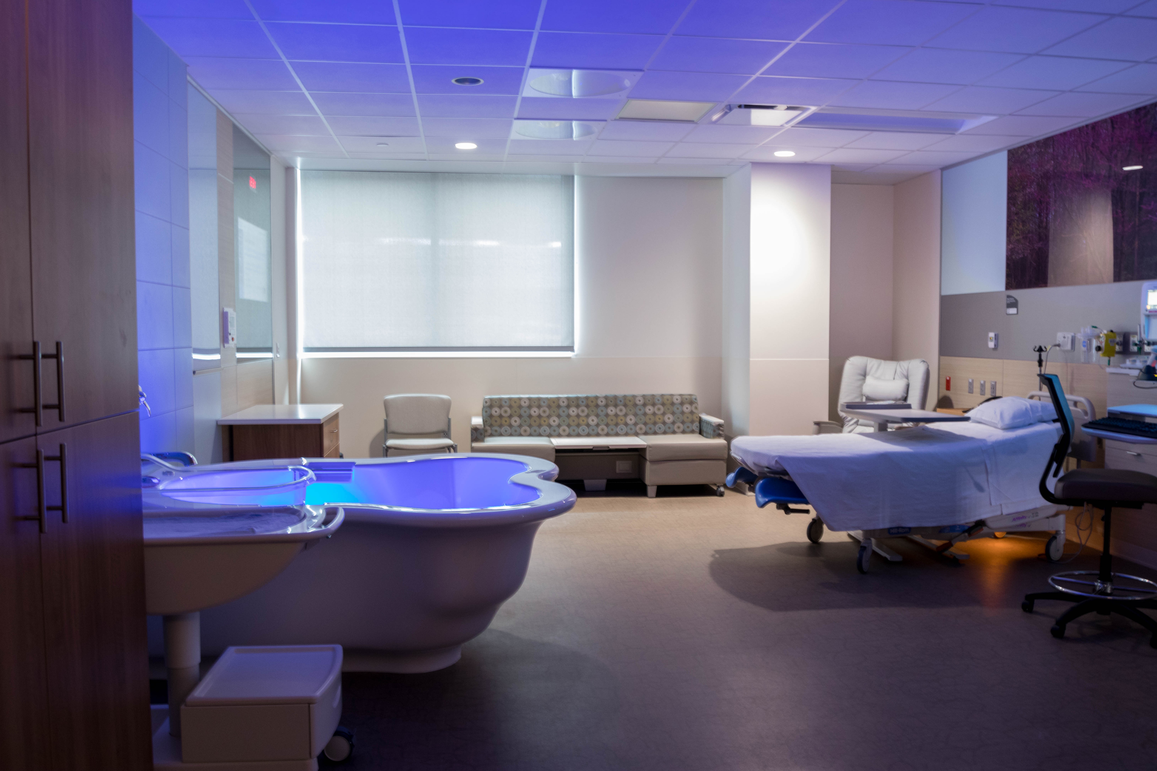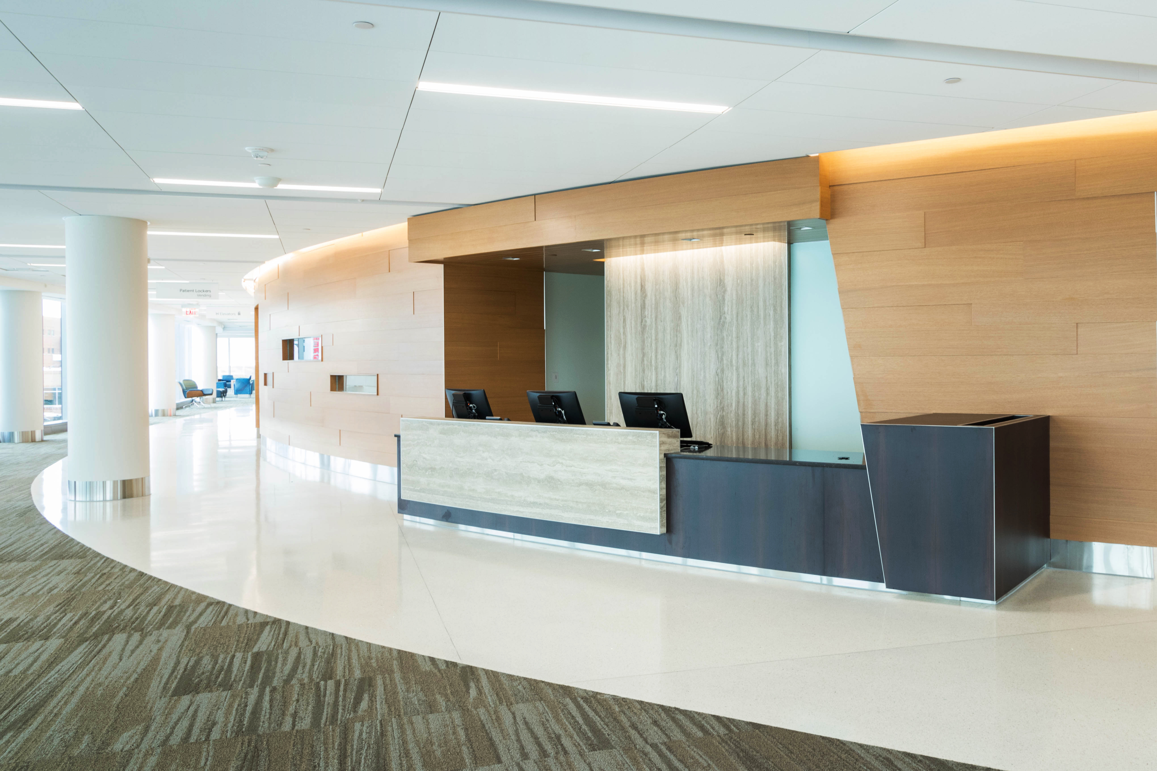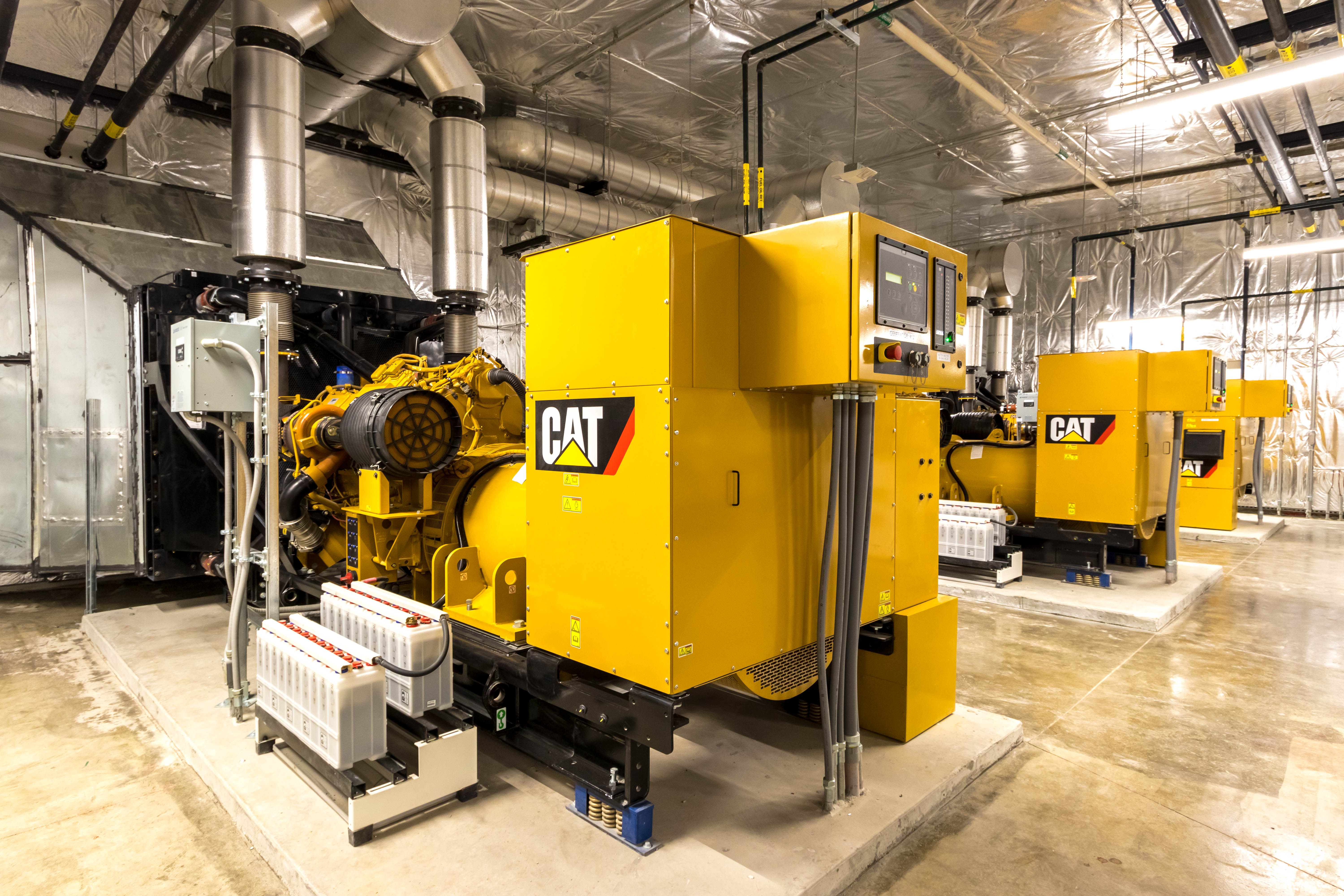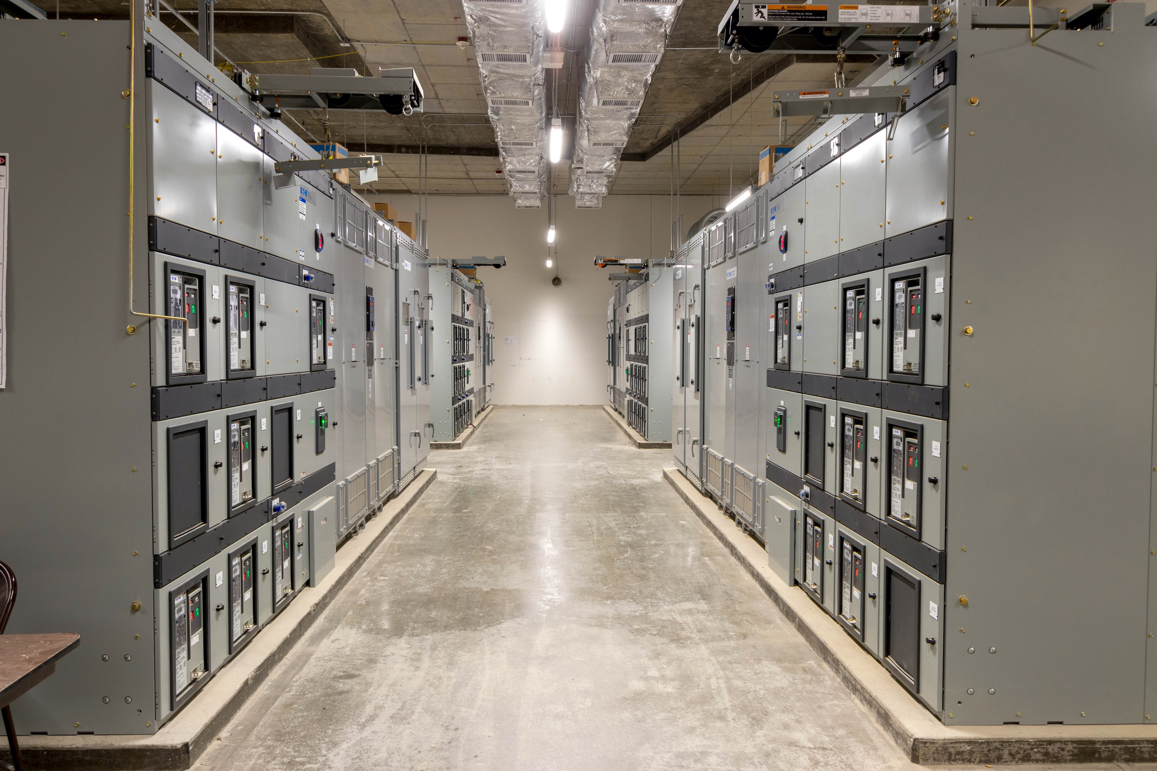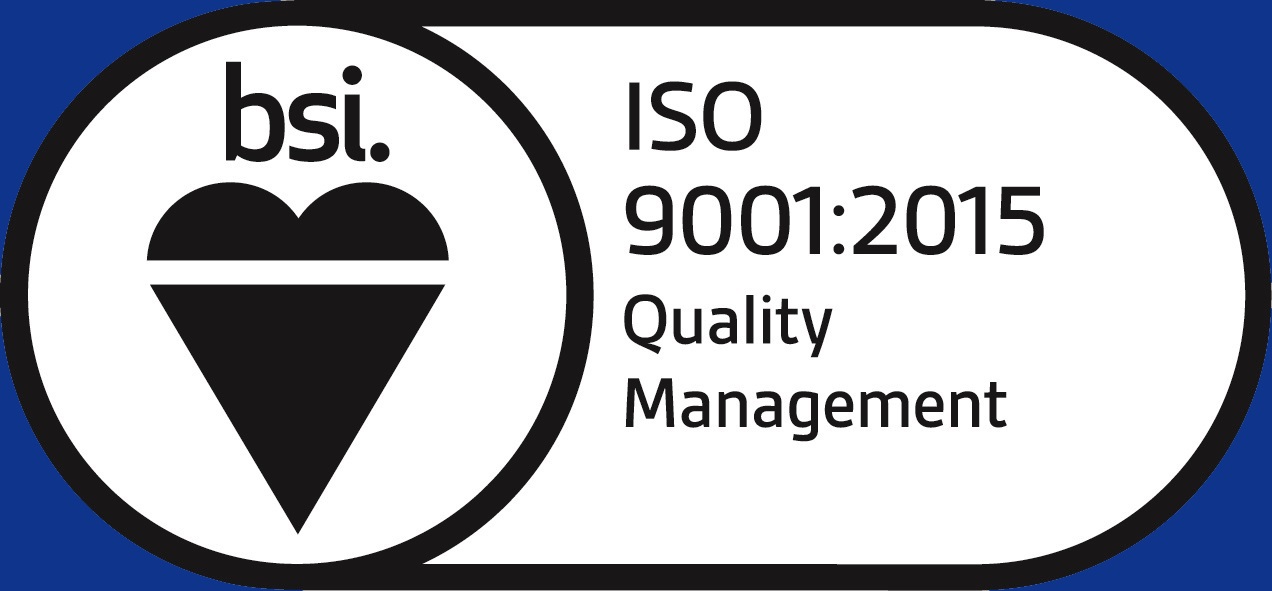The Summa Health System West Tower was the first phase of a planned $350M campus renovation at the Summa Health System main campus in Akron, OH. The new, 340,000 sq. ft. West Tower, which serves as the new “face” of the hospital complex, consisted of 136 patient rooms, 7 operating rooms, 2 robotic operating rooms, a 22-bed neonatal intensive care unit, 17 labor and delivery rooms, and 36 private mother and baby rooms.
Lake Erie Electric served as a Design-Assist partner on this project, a capacity that required extensive involvement during the preconstruction process. Our scope included all major electrical and low-voltage cabling packages, both for the West Tower and for the newly-renovated portion of the existing, adjacent facility. Virtual Design and Construction (VDC) techniques were used to design our specific installations ahead of time. This allowed for prefabrication of our components and highly-efficient installations of more than 250 miles of conduit, cable, and wiring, as well as 6,000 light fixtures. The preplanning and prefabrication also created additional “free” physical space – usually a limiting factor on any job – and accelerated the coordination and installation times of all contractors on-site. This “team-oriented” mindset was integral to the overall success of the project.
Healthcare
Market
8
Number of Floors
60 Electricians
Peak field force
340,000
Project Area (sq. ft.)
Design-Assist
Project delivery method
